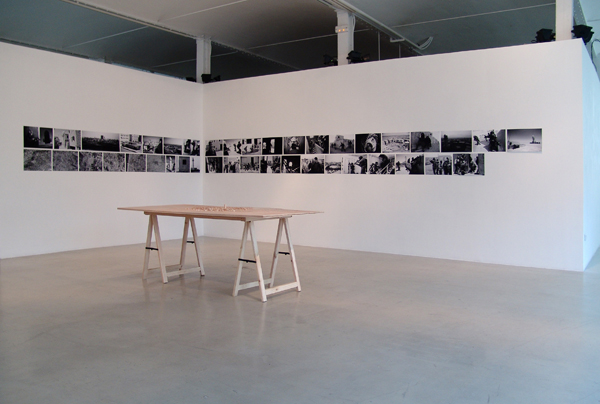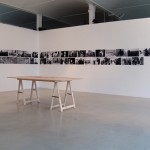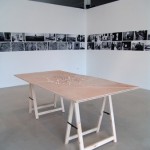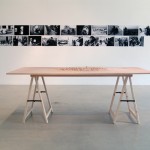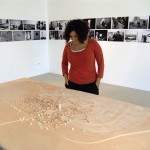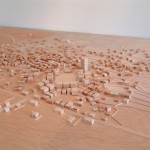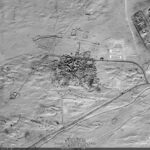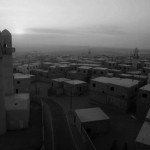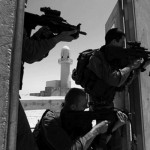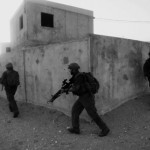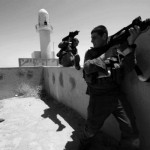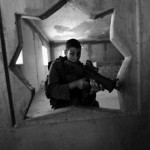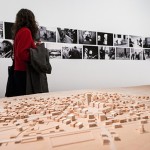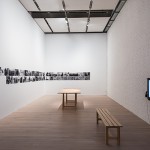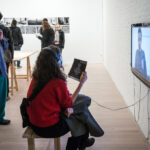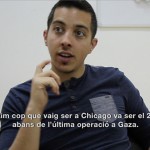2011 – 2015
Inkjet printing on paper, wood and single-channel video,
colour, sound, 46min 40s
Model: 2.5 x 101 x 205
41 photographs of various sizes
“As in all real cities, we have constructed mosques, a kasbah and even a refugee camp”
Arick Moré, lieutenant colonel of the Israel Defense Forces
The Baladia Future City project (2011/2015) is centred on the Baladia City National Urban Training Center, popularly known as ‘Chicago’, a military training centre near the Tze’elim military base in the Negev desert in southern Israel. It is a model city of 7.4 square kilometres which consists of 1,100 basic modules which the planners of the military mission can reconfigure with the aim of representing specific Arab cities. Israel’s Defence Forces use it to plan for war in Gaza, West Bank, Lebanon and Syria and its construction was financed largely with the help of the United States military.
In the essay ‘Slouching towards dystopia: the new military futurism’, the writer and journalist Matt Carr analyses a series of military reports which imagine future threats to security. This new military futurism sees as risks to the western way of life the scarcity of resources, large-scale migration and the growth of failed macro-cities. Military futurologists set out an eminently urban war scenario, of house-to-house fighting. As Mike Davis, sociologist for the Pentagon states, the ‘failed cities’ of countries in the Global South have been identified as ‘the key battlefield of the future’.
This installation is laid out as a display and a documentary archive which collates images – the majority produced by the soldiers themselves and found on the internet, YouTube and Facebook – and a model of the city based on Google Earth photographs. In 2015, a video filmed in Tel Aviv was added to the project, in which three soldiers in the Israeli army reserves explain their personal experience in this pretend city.
Following an interview conducted by architect Eyal Weizman with the commander and instructor of the Operational Theory Research Institute of the Israeli special intervention forces, Avi Kokhavi (architect and career officer, responsible for military operations in the Nablus casbah and the Balata refugee camp), Weizman states with surprise that the theoretical bases used by the Israeli army to develop new military techniques in urban warfare are repeatedly based on texts by Gilles Deleuze and Félix Guattari and situationism, among other things, and wonders about the use of these critical theories as ‘tools’ in the hands of military thinkers (1). He also confirms how the same instructors use concepts and references from architecture and contemporary art, such as some notions developed by Gordon Matta-Clark (2).
The project, also, aims at exploring the paradoxes between architectural trends developed in Israel since the 70s as an attempt to provide the architecture with “local identity” –by appropriating the Palestinian imaginary– and the “international style” developed during the first decades of the new state, and their most dystopian deviation: the fake city of Baladia.
1 Eyal Weizman: ‘Walking through wall. Soldiers as architects in the Israeli / Palestinian conflict’, Arxipèlag d’excepcions. Barcelona: CCCB, 2007.
2 Eyal Weizman: ‘Walking through wall. Soldiers as architects in the Israeli / Palestinian conflict’, op. cit.
………………….
Curator: Maral Mikirditsian
Model maker: Oriol Poch
Acknowledgements: Achiya Schatz, Avner Gvaryahu, Shay Davidovich, Breaking the Silence, Miki Kratsman, Nirith Nelson, Martí Peran.
*The piece belongs to the MACBA Collection.
